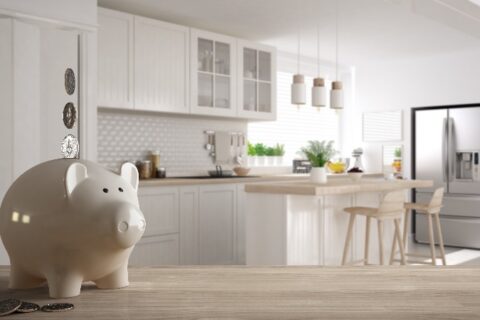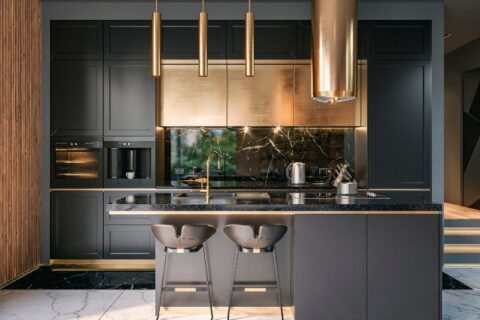How to Plan a Kitchen Interior Design
 At We Do Kitchens 2, we take pride in helping homeowners in Milwaukee and Greenfield, WI bring their dream kitchens to life, including how to plan a kitchen design. Planning a kitchen design may seem straightforward at first, but it often turns out to be more complex than most people anticipate. From optimizing layouts to selecting the right materials and fixtures, there are countless decisions that require careful consideration. That’s where our expertise and years of service come in to help. With ample experience in kitchen remodeling, we’re ready and willing to guide you every step of the way, providing insights and advice to create a functional and stylish space tailored to your needs. Whether you’re starting from scratch or upgrading an existing kitchen, we’ll help turn your vision into a well-thought-out reality.
At We Do Kitchens 2, we take pride in helping homeowners in Milwaukee and Greenfield, WI bring their dream kitchens to life, including how to plan a kitchen design. Planning a kitchen design may seem straightforward at first, but it often turns out to be more complex than most people anticipate. From optimizing layouts to selecting the right materials and fixtures, there are countless decisions that require careful consideration. That’s where our expertise and years of service come in to help. With ample experience in kitchen remodeling, we’re ready and willing to guide you every step of the way, providing insights and advice to create a functional and stylish space tailored to your needs. Whether you’re starting from scratch or upgrading an existing kitchen, we’ll help turn your vision into a well-thought-out reality.
Valuable Insight for When You Design a Kitchen Floor Plan
The kitchen is often the heart of the home, where functionality and aesthetics come together to create a space for daily routines and family gatherings. A well-planned kitchen design streamlines the cooking process, minimizes accidents, and saves time. Since family members frequently use the kitchen for everything from preparing meals to sharing conversations, it’s essential to focus on layouts that balance efficiency and style. Thoughtful design choices can elevate the cooking experience while creating a welcoming atmosphere. Before diving into a kitchen renovation, it’s important to consider integral factors like workflow, storage, and lighting. Knowing how to design a kitchen floor plan pays off by ensuring you get exactly what you want and need from a remodeling project. By paying attention to both practicality and appearance, you can create a kitchen that’s as beautiful as it is functional.
Planning Your Kitchen Layout & Fitting All Elements
A well-planned kitchen layout can make a significant difference in how easy it is to clean and maintain the space. Thoughtful design helps prevent dirt from gathering in hard-to-reach areas, making upkeep much simpler. Additionally, a smart layout ensures every appliance and workspace is easily accessible. This wise measure eliminates the frustration of dealing with tricky corners or tight spaces. When designing or remodeling a kitchen, it’s essential to consider every element, such as appliances, furniture, and fixtures. Incorporating these elements into your kitchen design ensures they contribute to its functionality and aesthetics. Furthermore, creating a detailed list of everything you want to include in your kitchen ahead of time can streamline the design process and prevent important details from being overlooked. By prioritizing practicality and accessibility with We Do Kitchens 2, you can create a kitchen that’s beautiful and easy to maintain over time.
Draft a Detailed Floor Plan for Your Kitchen
When planning your kitchen’s interior design, flooring plays a crucial role. As one of the busiest areas in any home, the kitchen sees constant foot traffic from all family members. This makes it essential to choose flooring that is both durable and safe. Opting for anti-slip materials is a wise choice, as it helps prevent accidents in such a high-activity space. Additionally, the flooring should blend functionality with style, complementing the overall kitchen design. You can also incorporate details like design plans for a kitchen island when you create a design brief for a kitchen floor plan. Taking the time to select the right flooring ensures a practical, safe, and aesthetically pleasing kitchen that meets all your household’s needs.
Be Thoughtful About the Materials
After finalizing the kitchen layout and design, selecting the right materials for appliances and equipment is crucial. Given the heat involved in cooking, it’s essential to choose durable, non-flammable materials to ensure safety. When purchasing kitchen items, prioritize those made from heat-resistant substances and avoid anything prone to catching fire. Decorative items crafted from flammable materials like wood, plastic, or paper should be kept out of the kitchen because they pose a fire risk. By opting for safe, high-quality materials and working with We Do Kitchens 2, you can create a functional and secure kitchen environment that minimizes hazards while maintaining practicality.
Select Colors Matching Your Taste & Complementing the Design
Selecting the perfect color palette is an integral step in designing a kitchen that feels functional and inviting to your family and guests. From cabinets and countertops to new flooring, every element contributes to the overall look, so choosing complementary tones is essential. Many kitchens feature lighter shades, creating a bright and airy atmosphere with soft hues for tiles, countertops, and flooring. On the other hand, dark kitchens are becoming increasingly popular because of their bold and modern aesthetic. A sleek black countertop, paired with glossy finishes, can add a touch of sophistication. Whether you prefer light or dark tones, the right color scheme can transform your space.
Consider Optimal Lighting, Storage, & Organization
Lighting is a key element when designing a kitchen. Good lighting not only adds to the beauty of the space but also makes cooking and dining more convenient. Natural light is often preferred over artificial options like LEDs because sunlight enhances the kitchen’s ambiance while promoting a healthier and more hygienic environment. A well-ventilated kitchen that allows plenty of sunlight during the day is ideal for functionality and aesthetics. Another essential aspect of a great kitchen design is smart storage. Ample cabinet space, labeled containers, and dedicated spaces for cleaning supplies help keep the kitchen organized and clutter-free. Thoughtful storage solutions make cleaning easier and ensure countertops and surfaces remain tidy, creating an efficient and inviting space for cooking and everyday use. We Do Kitchens 2 will gladly integrate your ideas and needs regarding these elements into your newly reinvented kitchen.
Contact Us to Discuss Your Kitchen Remodeling Vision
We Do Kitchens 2 proudly serves communities throughout Southeast Wisconsin, including Milwaukee and Greenfield. We enjoy helping homeowners get the best results with their kitchen remodels by offering unbeatable work quality, a wide selection of service options, and a memorable customer experience. Connect with us today to start your project with a free estimate covering the overall cost based on your vision and needs.


